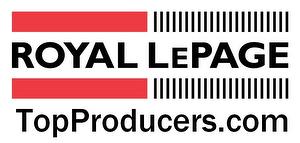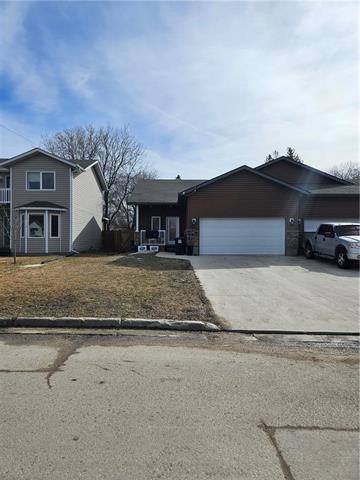For Sale
$339,900
131
HOME
ST,
Steinbach,
MB
R5G 2B2
Bungalow
4 Beds
2 Baths
#202406841

