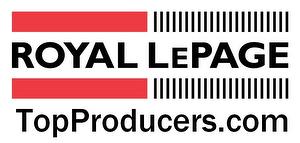For Sale
$697,500
118
Yasmin Ali
CR,
Winnipeg,
MB
R3Y 1S3
Two Storey
4 Beds
2+1 Baths
1 Partial Bath
#202409834

