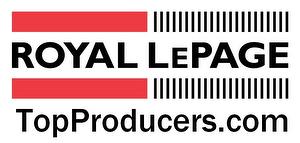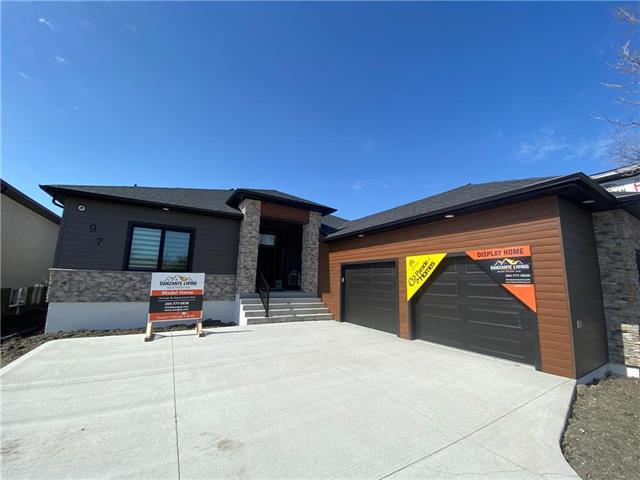For Sale
$749,900
97
River Springs
DR,
West St Paul,
MB
R4A 0E5
Bungalow
3 Beds
2 Baths
#202406108

