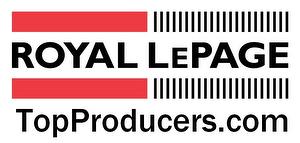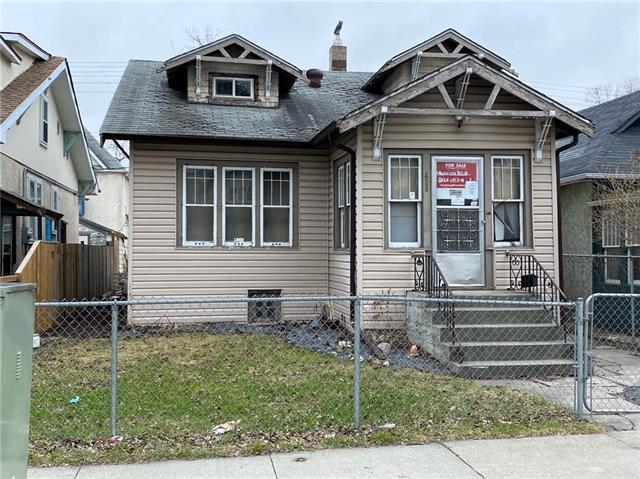For Sale
$135,000
420
College
AVE,
Winnipeg,
MB
R2W 1M5
One and a Half
3 Beds
2 Baths
#202402564

