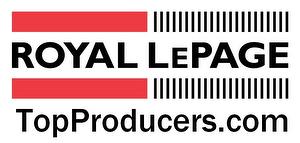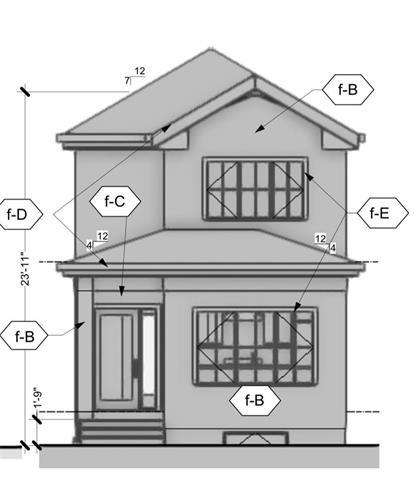For Sale
$469,900
713
Moncton
AVE,
Winnipeg,
MB
R2K 1Y3
Two Storey
3 Beds
1+1 Baths
1 Partial Bath
#202322382

