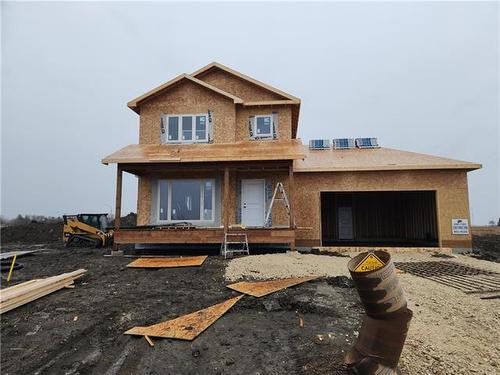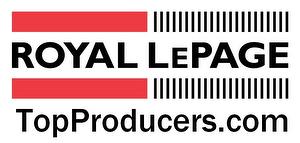








Phone: 204.989.6900
Fax:
204.257.6382
Mobile: 204.290.1473

6 -
1549
ST MARY'S
ROAD
Winnipeg,
MB
R2M5G9
| Neighbourhood: | Fifth Avenue Estates West |
| Building Style: | Two Storey |
| Lot Frontage: | 59 Feet |
| Lot Depth: | 110 Feet |
| Floor Space (approx): | 1588 Square Feet |
| Built in: | 2024 |
| Bedrooms: | 3 |
| Bathrooms (Total): | 2+1 |
| Bathrooms (Partial): | 1 |
| Age Desc: | To Be Built |
| Area: | R07 - R07 |
| Basement: | Full |
| Basement Develop: | Unfinished |
| Construction Type: | Wood Frame |
| Direction: | N |
| Exterior: | Composite , Stone |
| Features: | Air Conditioning-Central , High-Efficiency Furnace , No Pet Home , No Smoking Home , Porch , Sump Pump |
| Flooring: | Wall-to-wall carpet , Laminate , Vinyl |
| Foundation: | Concrete |
| Heating: | Forced Air |
| Heating Fuel: | Natural gas |
| Occupancy: | Vacant |
| Parking: | Double Attached |
| Property Type: | Residential |
| Rental Equipment: | None |
| Roof Type: | Shingle |
| Sewer: | Municipal/Community |
| Shape: | Normal |
| Site Influences: | Paved Street |
| Street Type: | Drive |
| Style: | Two Storey |
| Title: | Freehold |
| Type: | Single Family Detached |
| Use: | Year-round |
| Water: | Municipal/Community |