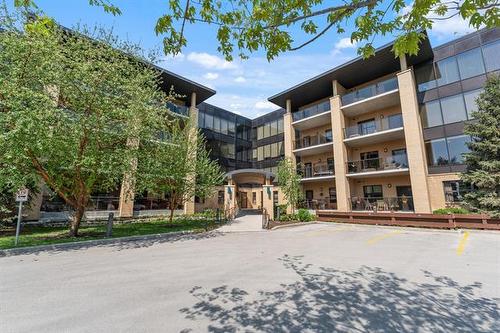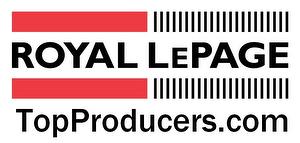








Phone: 204.989.6900
Fax:
204.257.6382
Mobile: 204.290.1473

6 -
1549
ST MARY'S
ROAD
Winnipeg,
MB
R2M5G9
| Neighbourhood: | University Heights |
| Building Style: | One Level |
| Condo Fees: | $485.77 Monthly |
| Floor Space (approx): | 1285 Square Feet |
| Built in: | 2007 |
| Bedrooms: | 2 |
| Bathrooms (Total): | 2 |
| Amenities: | Car Wash , Elevator , Fitness workout facility , Guest Suite , In-Suite Laundry , Party Room , Professional Management , Rec Room/Centre , Security Entry , Visitor Parking |
| Area: | 1K - 1K |
| Basement: | None |
| Construction Type: | Concrete |
| Direction: | S |
| Exterior: | Brick , Stucco |
| Features: | Air Conditioning-Central , One Balcony , Closet Organizers , Microwave built in , No Smoking Home |
| Fireplace: | Glass Door |
| Fireplace Fuel: | Electric |
| Flooring: | Wall-to-wall carpet , Laminate , Tile |
| Foundation: | Concrete |
| Goods Included: | Blinds , Dishwasher , Dryer , Refrigerator , Stove , Washer |
| Heating: | Forced Air |
| Heating Fuel: | Electric |
| HOA Includes: | Caretaker , Contribution to Reserve Fund , Insurance-Common Area , Landscaping/Snow Removal , Management , Recreation Facility , Water |
| HOA Pay Schedule: | Monthly |
| Occupancy: | Owner |
| Parking: | Garage door opener , Heated , Underground |
| Property Type: | Condominium |
| Remodelled: | Other remarks |
| Rental Equipment: | None |
| Roof Type: | Tar & Gravel |
| Sewer: | Municipal/Community |
| Site Influences: | Playground Nearby , Shopping Nearby , Public Transportation , View |
| Street Type: | Street |
| Style: | One Level |
| Title: | Freehold |
| Type: | Apartment |
| Use: | Year-round |
| Water: | Municipal/Community |