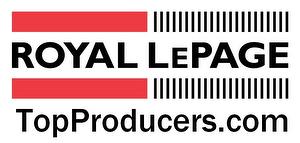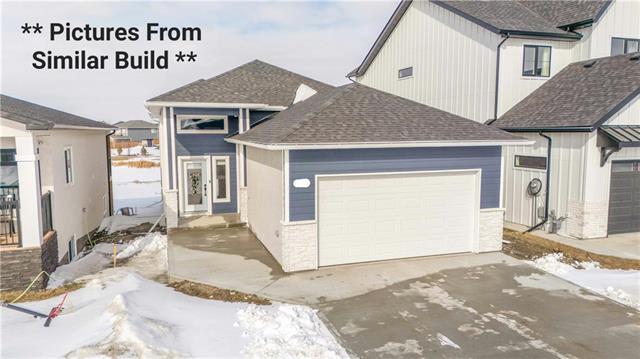For Sale
$439,900
13
Gleneagles
ST,
Niverville,
MB
R0A 0A1
Bi-Level
3 Beds
2 Baths
#202405771

