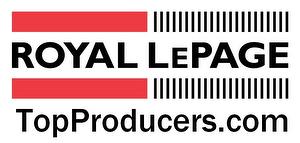For Sale
$349,900
4
Sunset
CR,
Sanford,
MB
R0G 2J0
One Level
3 Beds
2 Baths
#202510596

