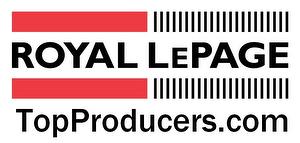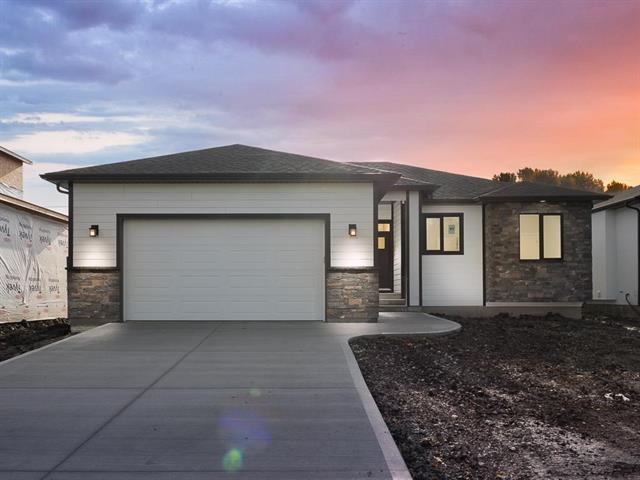For Sale
$699,900
49
river springs
DR,
West St Paul,
MB
R4A 0E5
Bungalow
3 Beds
2 Baths
#202401164

