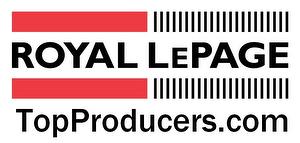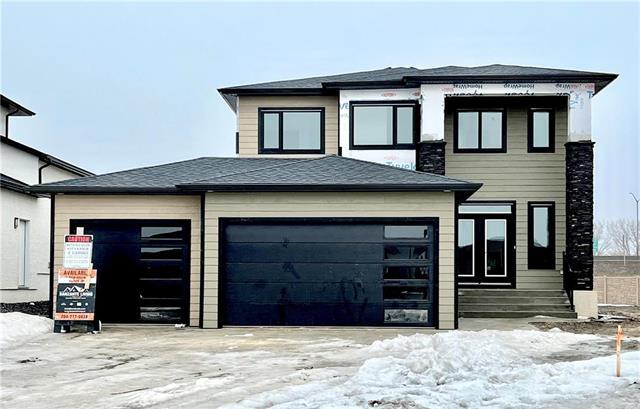For Sale
$799,900
196
river trail
DR,
Winnipeg,
MB
R4A 0C3
Two Storey
4 Beds
3 Baths
#202402211

